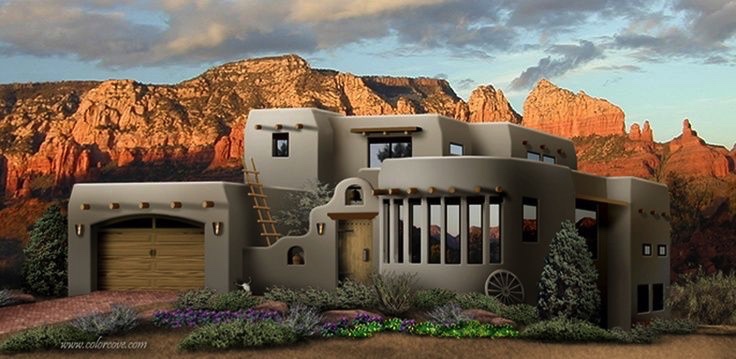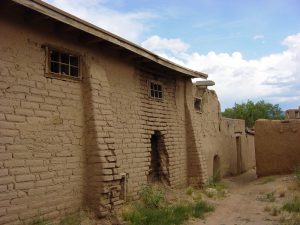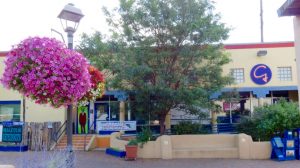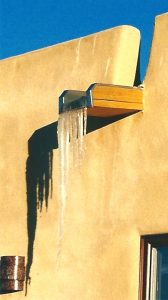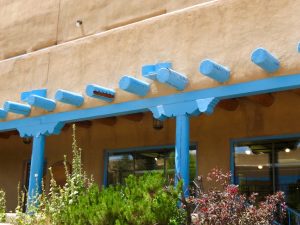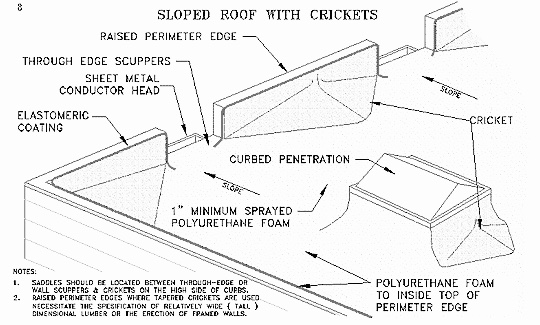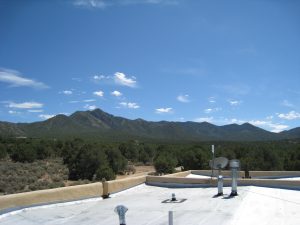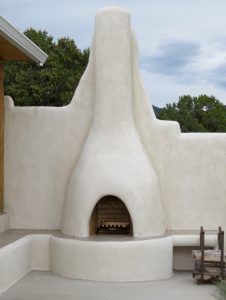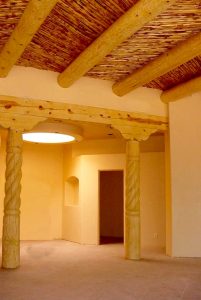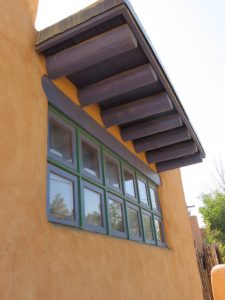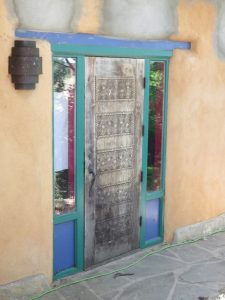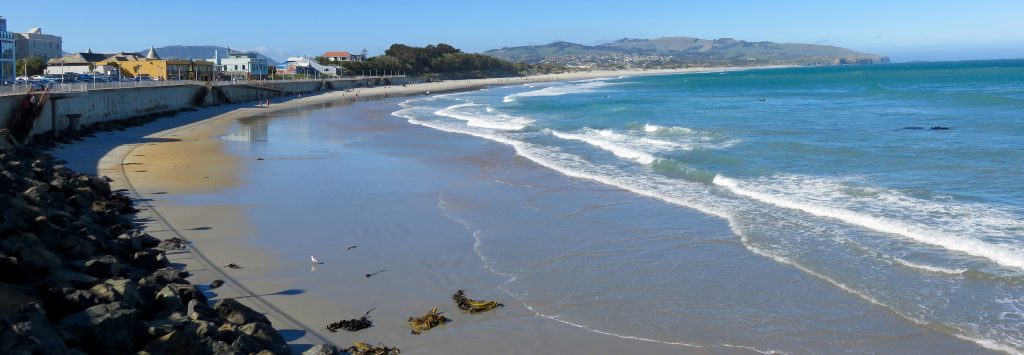
Ocean view from our room at the Hotel St. Clair.
Over breakfast, Jen, Bruce, David, and I continued our conversation of the night before as though it had never ended. And again we remained at our table talking long after the other guests had departed from the dining room. To avoid having the waitstaff work around us, we moved to the living room to say our goodbyes, and we promised to keep in touch via email. It was time for them to leave for Queenstown and for us to drive to Dunedin.
Along our way, we stopped in the town of Mandeville where David wanted to tour Croydon Aviation, an airplane museum, while I took photos of the countryside and basked in the sunny day.
Late in the afternoon, we arrived in Dunedin and checked into the Hotel St. Clair, which is on the esplanade. Our room had an ocean view. The fading day had turned a bit chilly, so we slipped into hoodies to walk the beach and the town until we worked up an appetite. I could have stayed an extra day in Dunedin to photograph more of the Edwardian and Victorian architecture, but time didn’t permit.
Having done enough driving for one day, we chose a restaurant close to the hotel—Spirit House. The food was good, the service slow. The next day we had a full travel schedule—Dunedin to Auckland and on to Melbourne, Australia—so we retired early.
After the drive from Dunedin to Auckland, a layover in Auckland, and a three-and-a-half-hour flight to Melbourne, we checked into the Hilton Melbourne South Wharf and recharged with a short nap.
We had dinner reservations at Vue de Monde, view of the world, and the restaurant’s bar did indeed have a panoramic view of Melbourne. The bar and restaurant are on the top floor of a downtown office building. Only diners and drinkers are allowed on the elevator to the top floor. The waitstaff escorted us to the bar, as we had arrived early—five minutes early, the greeter informed us. Five minutes passed. Ten minutes. Fifteen. Twenty. Because we were uncomfortable seated at the bar with a growing, noisy crowd gathering behind us, David told the bartender we were moving to more comfortable seats near the windows to enjoy our drinks and the views. The bartender summoned a server, who tried to talk us out of moving. He had to know where we would be in order to seat us for dinner, and he had no idea exactly when that might be, despite our having reservations. We moved anyway. Forty-five minutes later, our server showed us to our table in the dining room.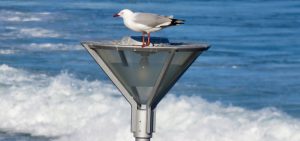
The prix fixe meal began with a selection of appetizers: oysters, wallaby, and salmon pearls to start, followed by lamb heart, duck tongue, and smoked eel, and finishing with steamed pork and duck dumplings. The entrées were Wagyu beef and rack of lamb. The dessert was tonka bean chocolate soufflé. To end the meal, a cheese platter.


